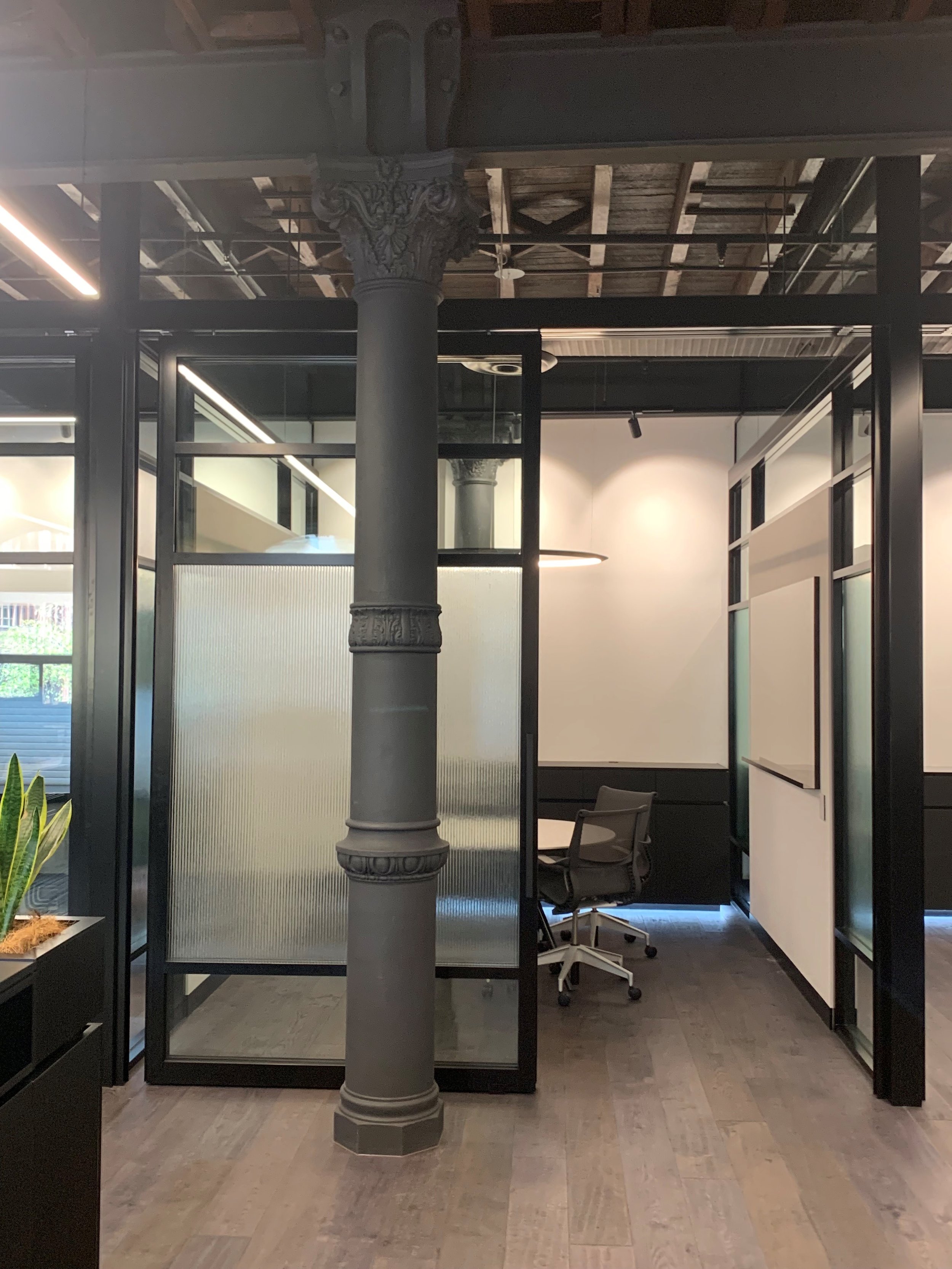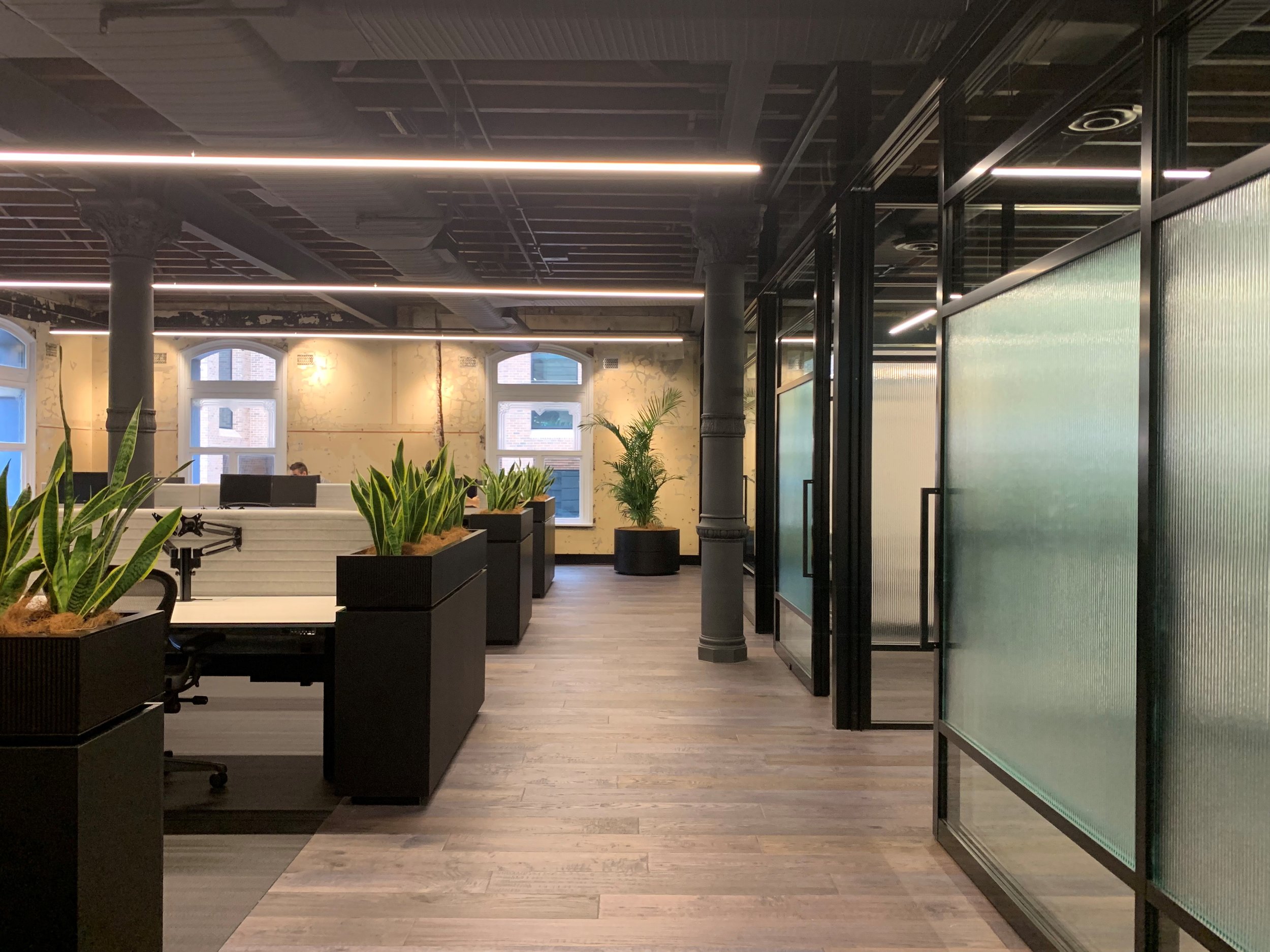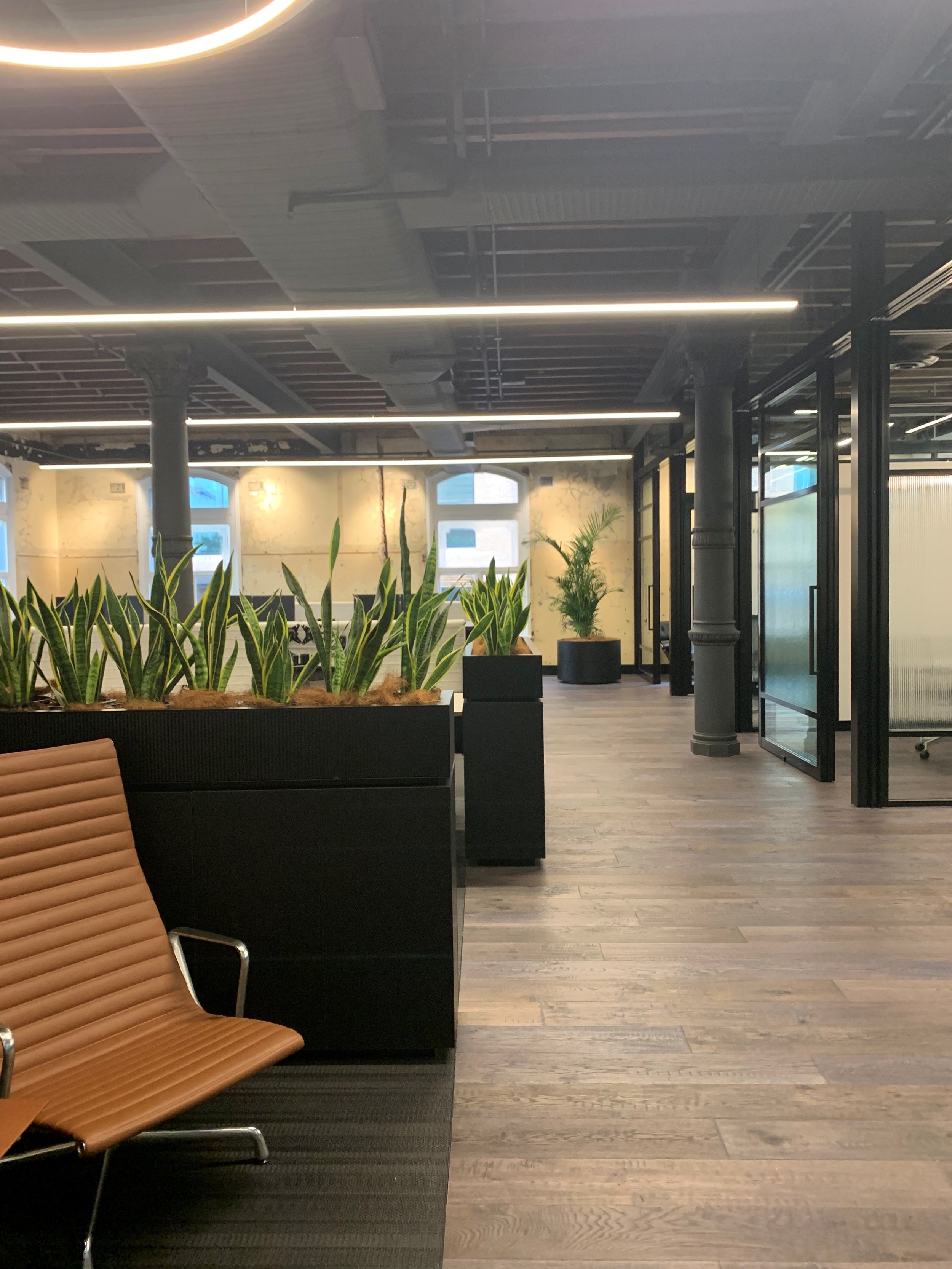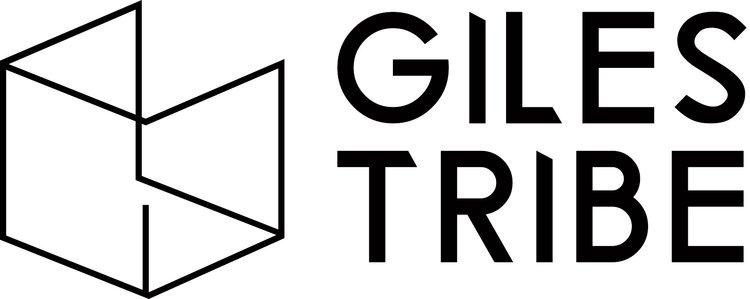BARRACK STREET, SYDNEY
INTERIORS / SPECIALTY





BARRACK STREET, SYDNEY
This fitout is located in a State Heritage listed building in the Sydney CBD. The design is informed by the history and character of the site and looks to create a space that is unique and resonates with the ethos and ambitions of the Client.
The brief included an open plan office, boardroom, secondary meeting room, executive offices and breakout area. Several layers of previous fitout had to be removed before preparation of the 127-year-old structure could begin.
Ornate cast iron columns wrought iron beams and timber ceiling rafters were exposed and transformed into feature elements and highlight the original building fabric. The walls, an ad hoc mixture of finishes, were simply cleaned and left as a visual record of the building’s history.
The fitout uses an industrial aesthetic and the contrast of old with new. The colour palette focuses on dark matte surfaces with feature elements in light grey, natural timbers and leather. Large sliding doors simultaneously allow openness and privacy, while a multi-layered, customised lighting design provides task, feature and decorative lighting. The bespoke joinery evokes loose furniture, with a residential – not commercial – quality, in keeping with the boutique nature of the Client.
Client: Precinct Capital
